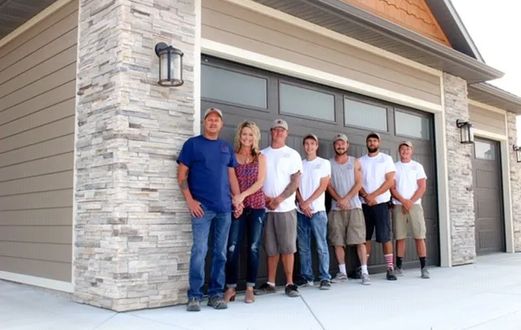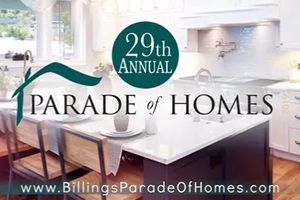
Parade of Homes 2019: HD Building
September 5, 2019 | by Barbara Scheppele, Cooper Creative
photo courtesy of VanLeggalo Photography by Robb Vann
Hop in your car and take a little drive, it is well worth your time. This home on Plateau Road off of Bitterroot in the Heights is a delightful play on Prairie Modern design. It is a single-level ranch that is sided with TruWood®, a durable engineered product. The landscaping curb is next-level thinking. It is stamped, stained and sealed and is an excellent alternative to gray curbing.
HD Building is a hands-on builder. They take time to add wonderful little touches and new products to their finishing. As you enter the foyer into the great room, take a look to your left toward the fireplace. On first glance it appears to be a wood surround. Upon closer inspection, you will notice the surround is constructed of 1 ¼” thick tile that looks every bit like wood, complete with knotholes. Touch it and you know it is tile.
The kitchen has a large tongue and groove tray ceiling. Look carefully at the countertops. They aren’t Quartz they are a hand-fabricated, poured epoxy. It is heat resistant and able to withstand the rigors of kitchen duty. The high counter is very light and has subtle shading; the side counters and the counter in the pantry are darker and have unique veining. The walk-in pantry is very large. It includes a butcher’s sink as well as a built-in cutting board.
There is a bathroom and two bedrooms just beyond the kitchen. One bedroom has a traditional closet, the other a walk-in closet. The walk-in closet has a trap door that leads down to a 6’ crawl space beneath the entire home. This space is insulated and waterproof. There certainly is no shortage of storage space here.
At the front of the home is a room that could serve as an office or a game room. Just down the hallway to the left is the laundry room. It has plenty of countertop surface for laundry prep and folding. The utility sink will prove quite handy.
The laundry room opens into the walk-in closet of the Master Suite. It has a bench that’s just perfect for putting on shoes. It is spacious and has plenty of shelving and bars for hangers. The sleeping chamber has lovely light from the windows and large ceilings to add volume to an already large room. The Master Bath has a separate commode, double vanity, jetted tub, and a roll-in shower that is huge. It is designed for handicap accessibility and would easily accommodate a wheelchair. There are multiple showerheads and a handheld wand for convenience.
This home definitely has some marvelous details. In addition to the shower in the master bath, the doors are all 36” for accessibility. Please take note of the corners of the drywall finished with niche bead for an added textural detail.
This is HD Building’s first entry into the Parade of Homes. Welcome!


