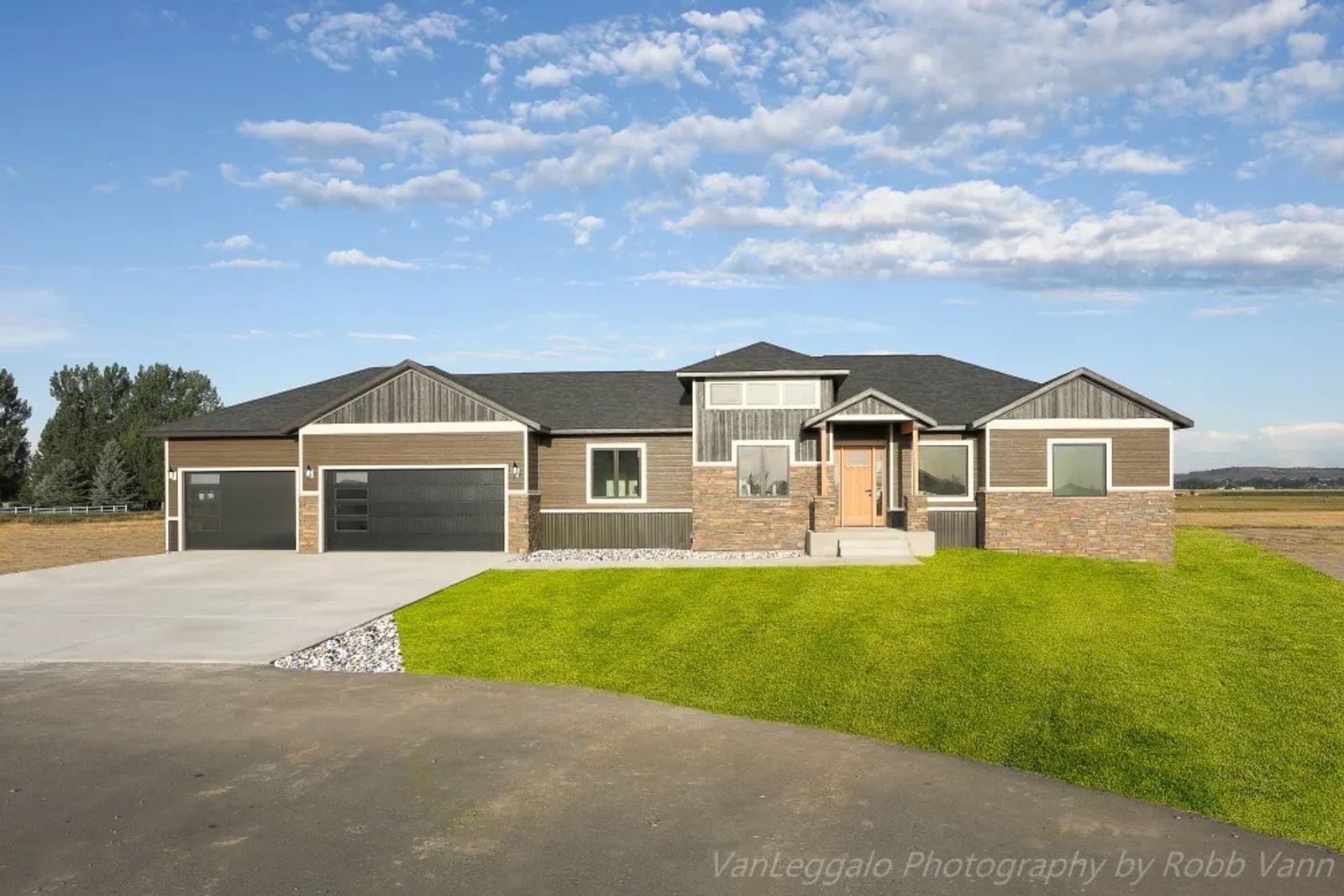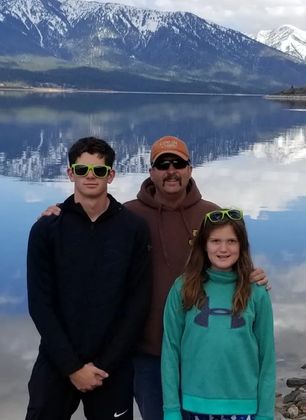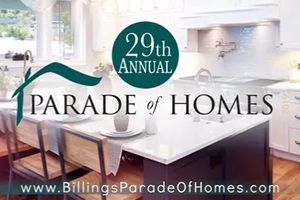
Parade of Homes 2019: Emineth Custom Homes
September 5, 2019 | by Barbara Scheppele, Cooper Creative
photo courtesy of VanLeggalo Photography by Robb Vann
The exterior of this home is a wonderful combination of color and textures that make excellent curb appeal. There is clapboard siding, board and batten siding, and stone surface that are accented with metal panels that mirror the texture of the board and batten. It is a well-orchestrated exterior that is a delight to the eyes.
The entry leads to the great room. There are some exceptional details in this home from the hand-textured walls to the engineered hardwood floors with hand-scraped surface. Everything points to the attention to detail provided by Emineth Custom Homes. Shiplap surrounds the fireplace. It is crisp and clean. There are hinged storage benches on either side of the fireplace. Large sliders open to the patio and backyard.
The light gray walls in the kitchen provide a perfect backdrop to the antique white cabinets with chocolate glaze. The kitchen is well lighted and has tons of space for family and friends to gather while food is prepared. There is a spacious island with a prep sink. The workflow is well thought out. The kitchen sink is nestled in the corner. Two windows provide a distracting view to whomever is doing the dishes. A dining area has great views of the backyard.
There is a room off the great room that could serve as either an office or an additional bedroom. A bathroom with shower between this room and the laundry is perfectly located to serve the bedroom but also provide a cleanup area for kids coming in from play. The laundry room/mud room is very large. The unique, eclectic 24” vinyl tiles are wonderful eye candy and provide great interest to the room. The long counter and wash sink are perfect for laundry prep and folding.
The Master Suite fills the entire north end of the home. The walk-in closet is large and enviable. The Master Bath is clean and modern with floating vanities and vessel sinks. Take note of the Herringbone tile in the shower. It is simply lovely! One can’t help but notice the extra space in the commode, a welcome change from some confined areas. The tub is of the ever-popular freestanding variety—a perfect place to soak away the cares of the day.
The lower level features a free-floating floor constructed of the same engineered hardwood as on the main floor.
The bar area is sure to please guests. There is plenty of space for storage and prep. There are four bedrooms in this lower level. Two of the bedrooms share one bathroom at one end of the lower level. The other two bedrooms are on either side of the wet bar and have access to a three-quarter bath, which also is available for guests in the family room.
There is a safe behind the mechanical room for storage of important papers and other things of value.
Emineth Custom Homes is back in Parade after four years, they certainly have come back with style and flare! Congratulations on a wonderful home.


