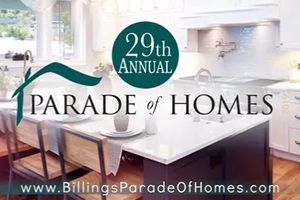
Parade of Homes 2019: Ban Construction
September 5, 2019 | by Barbara Scheppele, Cooper Creative
photo courtesy of VanLeggalo Photography by Robb Vann
Ban Construction entered their first Parade home in 2011. It was a stunning remodel. Every year, they have constructed something bigger, better, and a lot more impressive. This year is no exception.
One can best describe this home as Rustic Prairie Modern. The home rises off the valley floor and is simply stunning.
The home is constructed in a horseshoe shape around a backyard oasis with a 20’x25’ swimming pool that features light displays and waterfalls. There is an elevated fire pit with bar seating, and a patio to just sit and enjoy while family and guests enjoy themselves. In the winter, if the backyard area is too snowy, there is a hibachi grill built into the garage for winter barbecuing.
There is no shortage of views from this elegant home, the 62 energy-efficient windows make certain of that! The natural lighting is open and inviting. There is no need to turn on any lights until the sun goes down.
Off of the main entry to the left, are a powder room, full bathroom, and a gracious guest room.
The main part of the home has a marvelous kitchen with textured granite countertops and cabinets constructed of white Oak with a stained glaze. Be certain to look for the hidden pantry.
A wall of glass gives the great room beautiful light and an awesome view of the backyard and pool. There is a fireplace nook with floor-to-ceiling stone surrounded with benches on either side and topped with wire-brushed wood. Nestled beneath the stairway is a dry bar with lighted shelves.
The north end of the home is the master suite and office. The sleeping chamber has a door to the back patio. The master bath has a partially sunken, jetted tub and a wonderful, accessible shower with a virtually invisible drain. The heated towel bar is just icing on the cake. It is hard to describe the master closet as “walk-in.” It is oversized with a 4’x6’ island in the center. The island is perfect for folding clothes as they come from adjacent first floor laundry.
The upper level has a loft space that overlooks the great room. The area is perfect for playing games or cards. The bathroom that separates the Jack and Jill bedrooms is well appointed and has plenty of space for everybody. There is an additional washer and dryer that serve the second floor.
Ban Construction is very hands on in their homes. From the initial design of the home, to the construction and interior decorating, the Ban touch is unmistakable. Enjoy your tour of this amazing home.


