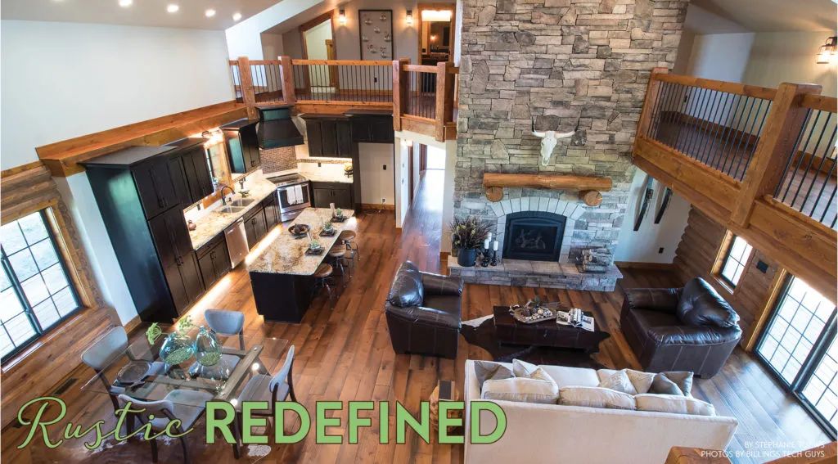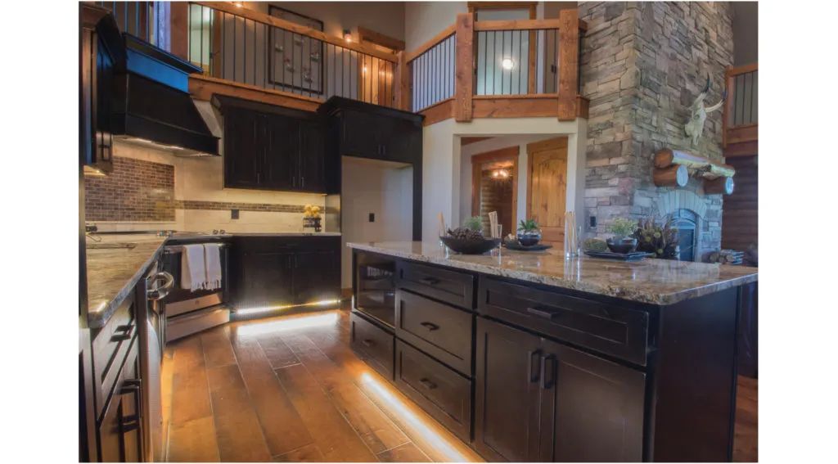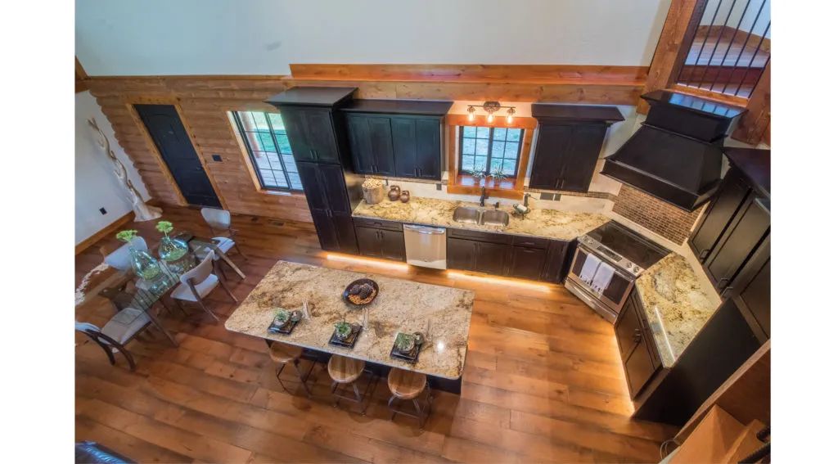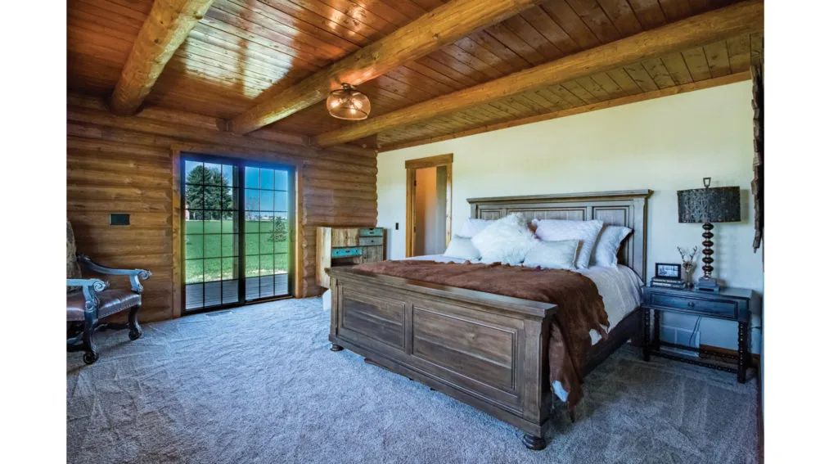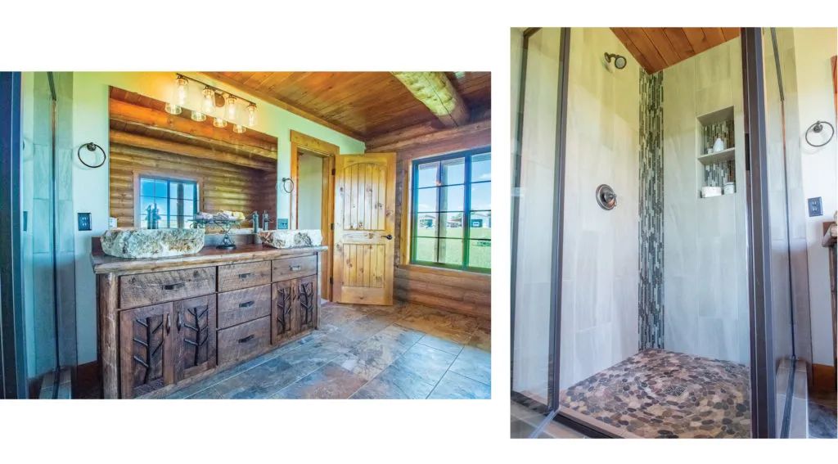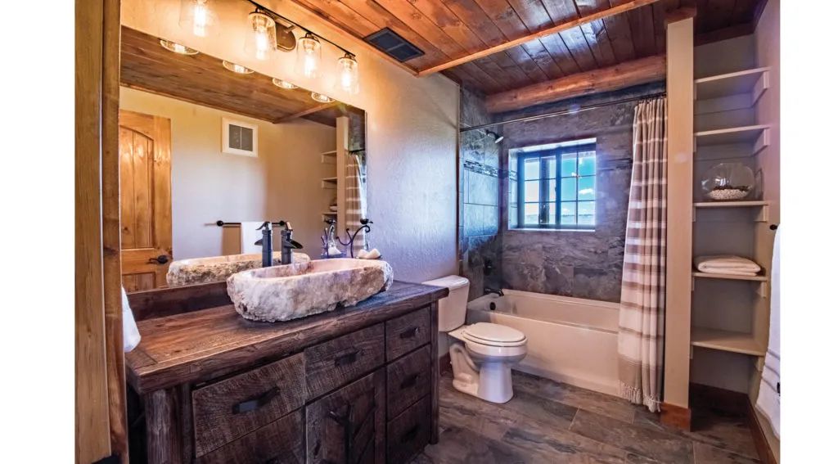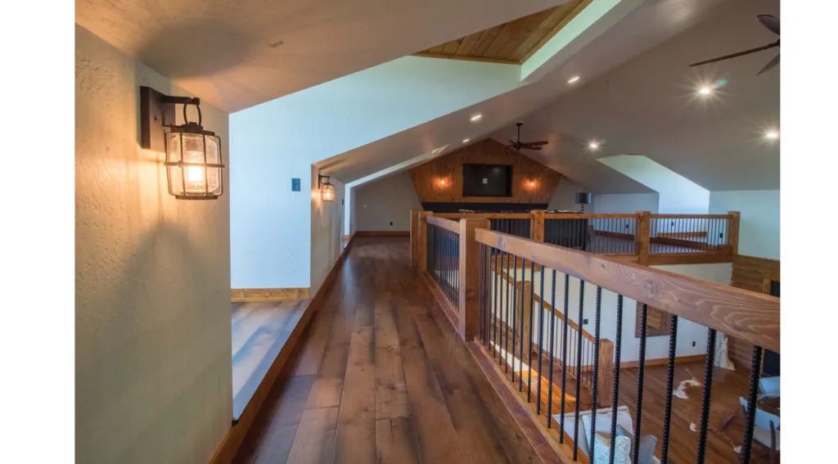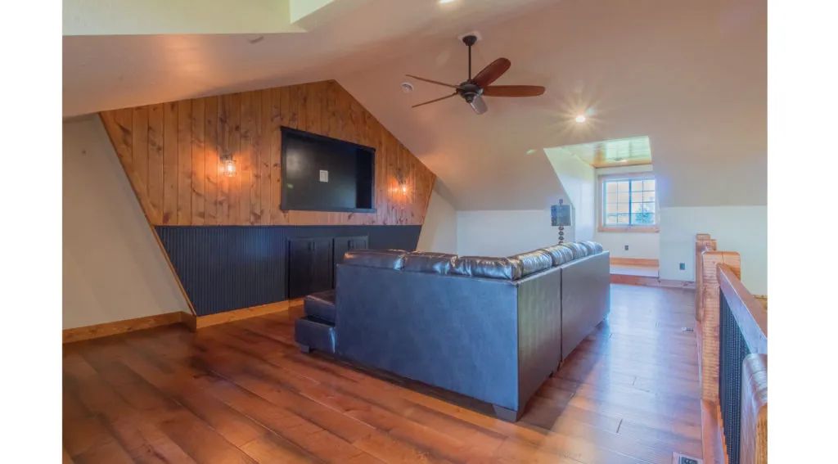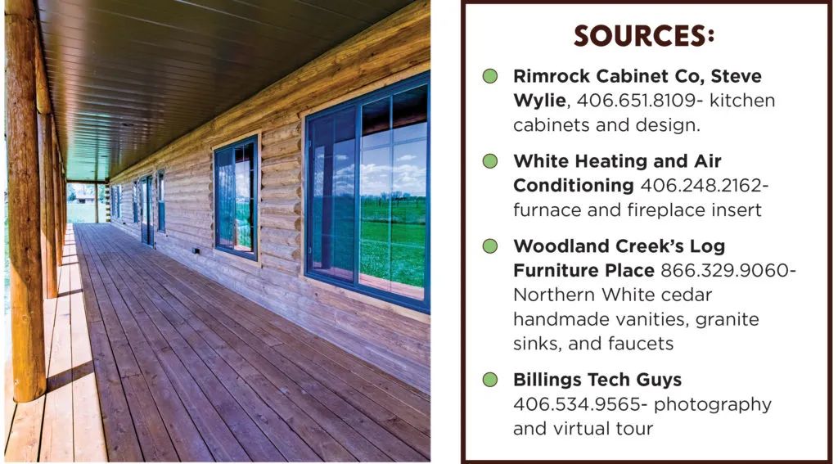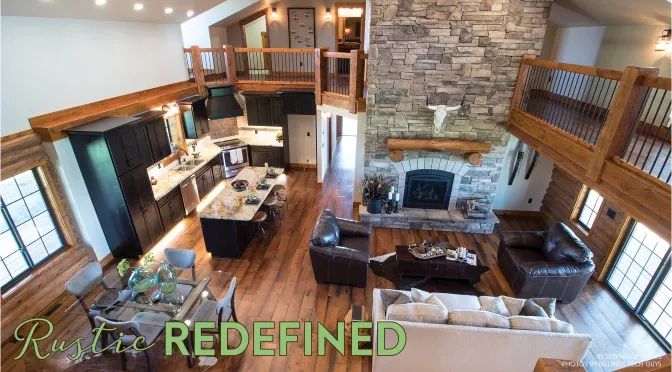
Rustic Redefined
Wide Open Spaces
In a world where space is getting harder and harder to come by, take a look at a home with plenty of room to roam. Panoramic views for miles outdoors, and an open floor plan with soaring vaulted ceilings, indoors make this custom-built log home a dream come true.
An expansive kitchen, island, and dining area allow for family and guests to gather and graze.
Gorgeous granite countertops, knotty alder cabinets, ambient under-cabinet lighting, and creative custom tile backsplash merge for a beautiful blend of rustic and refined style.
Master Marvel
This master suite inspires relaxation and rejuvenation with a cozy combination of finishes. Whether soaking in the clawfoot tub or unwinding in this room with a view, all elements are in place for a dreamy escape.
Inspired by Nature
Slate tile on the bathroom floors and showers, natural granite stone sinks, and custom Northern White Cedar vanities - handmade in Michigan with real wooden branches - bring in the elements of nature.
Douglas fir handrails with industrial rebar accents and engineered hand-scraped maple hardwood flooring are found throughout the home.
Plenty of natural light flows in from the dormers of this lofty space.
This custom-built log home made of hand-cut logs from Helena is located in Shepherd, Montana’s Eagle Bend Subdivision on Turkey Trail. It sits on just over 4 acres, boasts a 1400 square-foot wrap around porch, and features access to the Yellowstone River. For more information about the property contact Paul at Landmark Construction 406.861.4171.
Originally printed in the pages of Simply Family Magazine’s November 2018 issue.
Never miss an issue, check out SFM’s digital editions, here!

