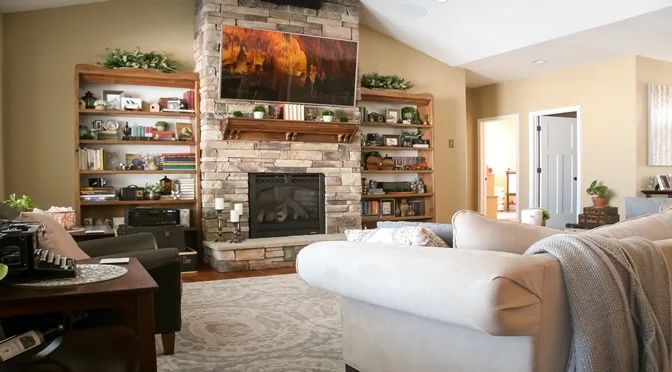
Designing an eco-friendly home
Big Picture Decisions
When Matt and Laurel Struck set out to build their dream home, their choices were well thought through and intentional. The layout was designed so that the sunrise would not shine into their windows in the morning. Their daughters’ rooms are strategically located on one side of the house, while the master suite is on the opposite side of the house. Ample space for recycling bins in the pantry and large closets to store items such as the vacuum, board games and puzzles were a must. A ranch style plan (with no stairs in the main living areas) was chosen to maximize living space. Most importantly, the couple wanted a great room spacious enough for their large families to gather and a kitchen located in the heart of the home. Matt loves to cook, and Laurel enjoys baking and whipping up her product line Laurel Leaf Creations in their top-notch kitchen.
Of the choices they made, Laurel says, “A priority was getting geothermal heating/cooling. Because of the costs, we were even advised against it, but it wasn't something we would compromise on." All of the toilets in the home are water efficient with the dual flush option. One of the reasons the couple chose to build where they did was the benefit of the extra land. In the future, this will allow for room to build a greenhouse and a wind turbine. All of these plans were considered in the original electrical plans.
Consistency Not Perfection
The Struck’s daily lifestyle choices demonstrate their consciousness for both the earth and healthy living. Recycling, using real flatware and plates- no plastic; reusable lunchbox items, glass food storage, less paper waste (cloth napkins, rags, dishtowels, etc…), Himalayan sea salt lamps, cloth shower curtains, primarily a plant-based diet, and well-researched health and body products are all ways they live an eco-conscious life.
A Place to Gather
The great room was the area where the couple splurged because it’s “where we love to be and would spend the most time.” The room’s stunning gas fireplace, beautiful flooring from Rich’s Flooring, appliances, and countertops were a priority. In other parts of the house, more budget friendly options were selected.
For the Love of Greenery
Laurel’s love of plants is evident throughout several rooms in their home. In addition to adding a great splash of color to any style, she says, “They provide oxygen, and I also look to them as the ‘canary in the mine.' When they start dying, you know something is wrong in your home…the air quality or the water."
Sophisticated Spa Retreat
The master suite combines a mix of “contemporary and old-school, all wrapped up in large amounts of cozy," as Laurel describes. This style is consistent throughout the entire home.
Smart Technology
Matthew took the lead with the smart technology decisions throughout the home. “We can adjust our lights by asking Google to do it, or with our phones. Lights (all LED) come on with motion sensors, and/or on timers. We have separate Wi-Fi for our daughters, so we can literally turn the Internet off during certain times of the day,” explains Laurel. They also have cameras on the home’s exterior with motion sensors that send them emails when someone comes up the doorway and to the door. Now that’s smart!
Sources:
- Rimrock Cabinet Co. 406.651.8109
- Geo Tech Inc. (geothermic heating/cooling) 406.248.5700
- Rich’s Flooring 406.248.3656
- American Water Technologies (reverse osmosis system) 406.252.4161
- Impact Drafting & Design Inc. 406.259.2110
- Rimrock Lighting 406.652.3574
- Yellowstone Electric 406.252.3407
- Fabricators Supply (Montana cutting board) 406.245.6770
Originally printed in the pages of Simply Family Magazine’s April 2018 issue.
Never miss an issue, check out SFM’s digital editions, here!
